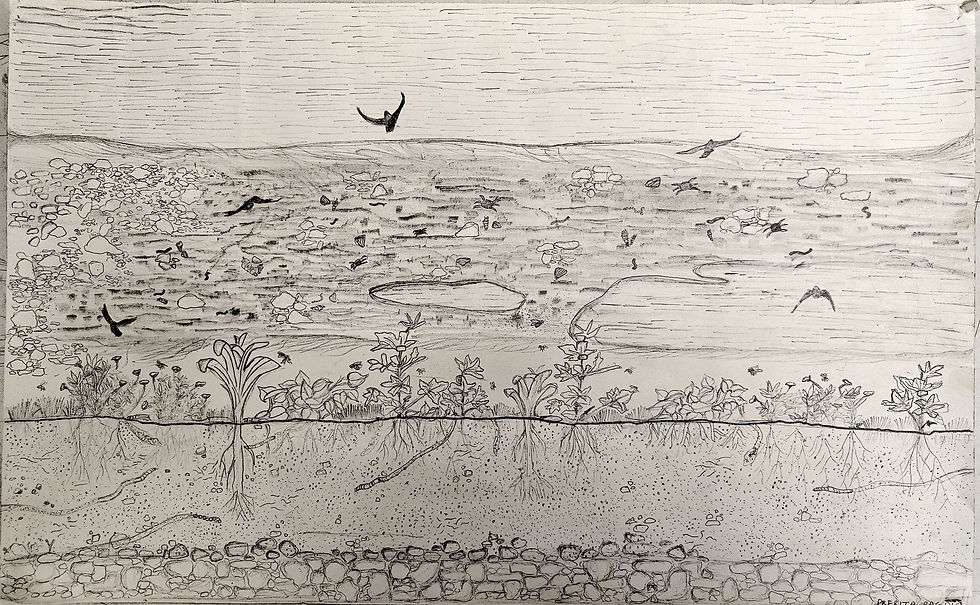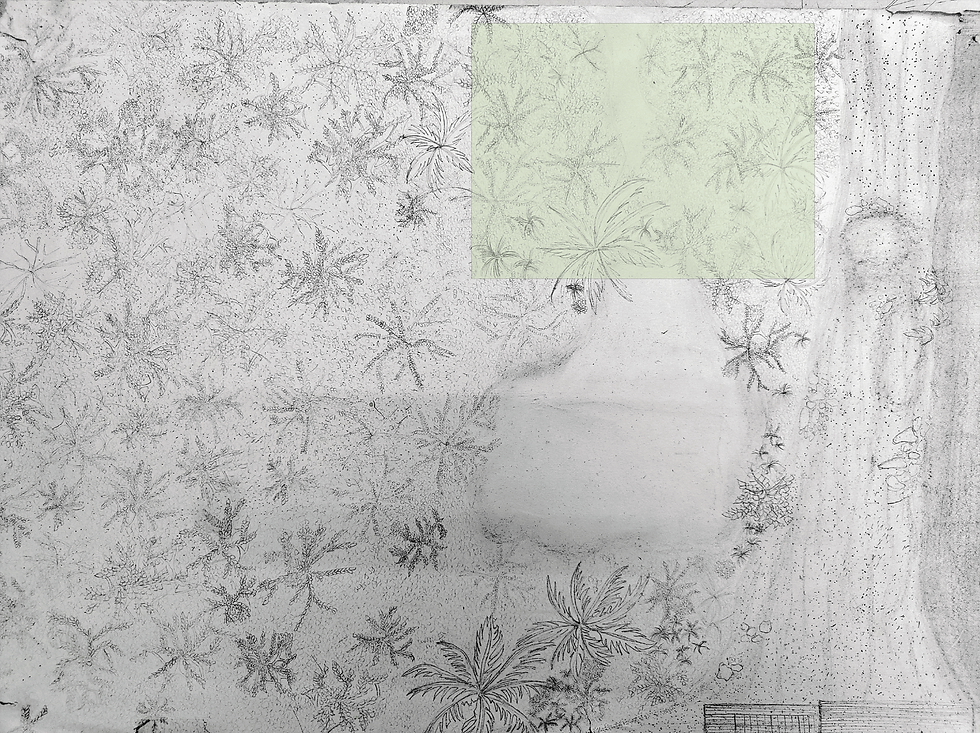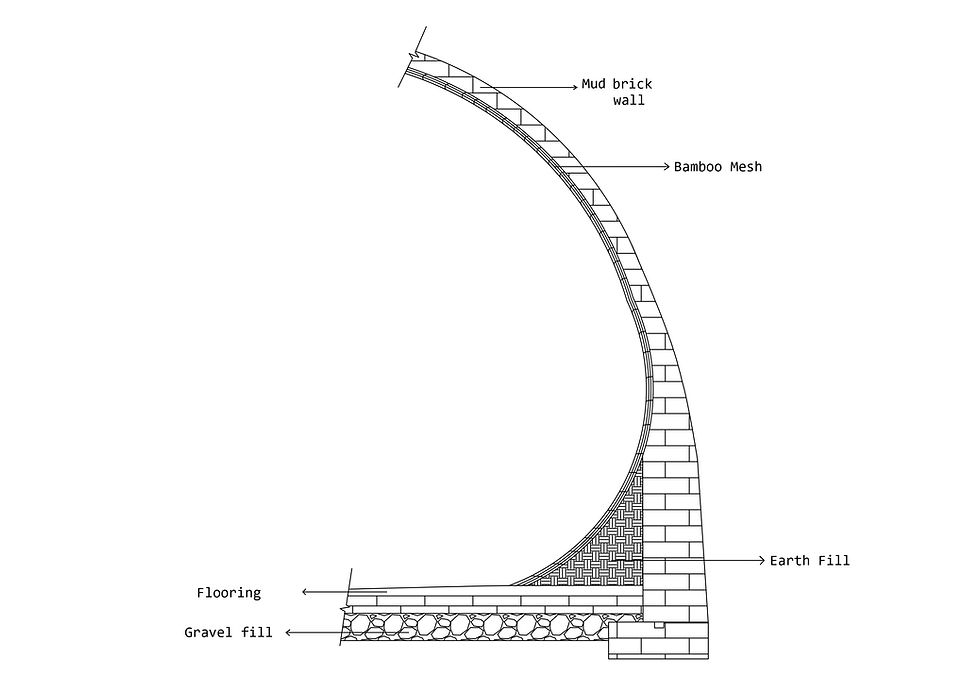Co- existence
-Prerita Bagdia
My initial study, an argumentative drawing of the soil's section, revealed an intricate, non-linear network of pockets and pathways defined by roots and porosity. This observation became the core design logic. The resulting structure is a monolithic, continuous form where program spaces are fluid ‘chambers’ connected by a meandering path, mirroring the structure of subterranean tunnels. This form is realized through the fusion of locally sourced materials: mud brick walls reinforced by an internal bamboo mesh. The mud provides the thick, breathable mass that directly grounds the shelter, allowing it to act as a continuous earth form that regulates the humid coastal air. The bamboo acts like the dense root system, giving crucial tensile strength to the organic curves. This material choice ensures the shelter is not just placed on the site, but emerges from the ground to function as a direct, productive extension of the site’s earth ecology.

Tarodi Mangrove Forest


Tarodi Mangrove Forest
Site Location Map




Site Photos



Argumentative Drawing



Site Plan









Diagrams
Diagrams
Diagrams
Diagrams




Plan 1:100




Section 1 and Section 2


Model/Views


Model/Views


Model/Views



Model/Views



Technical Resolution